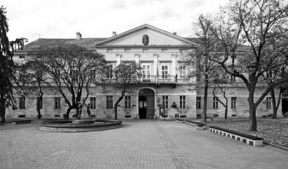The building of the former magistrate of the large-sized District – the building was built for the needs of administrative services between 1836/39. The final works, such as the installation of the stone emblem of Dištrikt and some other works, were completed in 1841.
Due to its purpose which has remained to date as a source of repulsion of historical, political and cultural events not only in the city of Kikinda, but also in the wider region, and because of its architectural and stylistic characteristics, the building enjoys the features of a cultural monument of great importance.
In the aftermath of 1848 in the curia, as well as in its surroundings, dramatic events took place. After the dissolution of Dištrikt in 1876, in this building a Municipal Court was placed with a prison. In the ceremonial hall there were organized receptions for the Austrian Emperor Franz Josef and later the Yugoslav king-regent Alexander in 1919. In the large courtroom, a famous trial was held in 1930 by Jovan Popovic and a group of young poets. In the courtyard of the building (the shed wall), the occupying German army on January 9, 1942, shot thirty innocent hostages. There were many well-known public and political figures in the region in the prisons.
Today the building, together with the SPC dedicated to St. Never, a temple of exceptional importance, due to extremely valuable icons on iconostasis and wall painting, dominates the city square in the pedestrian zone of the city center. It houses cultural institutions today – museum and archives.
According to the space arrangement and the processing of the façade canvas, a classicist style with strict respect for symmetry was applied, as one of its main determinants. It is a one-story building with a basement, a rectangular base that is closed by four wings, thus obtaining an inner courtyard – an atrium.
The central part of the facade is accentuated by a shallow rhizalite, in the width of five windows, and in the roof zone, the rhizalite ends with a shaggy tympanum worn by shallow pilasters. Modest profiles with the centrally placed emblem of Kikinda, reduced in the cartridge. In the ground floor there is a monumental entrance with caseted doors, with a segmental finish, and on the first floor there is a balcony, resting on consoles of reddish stone, with a wrought iron rail, probably more recent, from the beginning of the 20th century. The corners of the rizalite are marked by shallow pilasters that end with slightly profiled capitals.
Horizontal division is accentuated by gliding, shallow fugs on the ground floor with a coronal wreath running between the ground floor and the first floor, and the lofty wreath. Windows runs in a rhythmic array, and rectangular attic windows beneath the roof tile follow a line of floor windows. All the decorative plastics is reduced around the opening. Above the ground floor windows, relying on the cordon wreath, are placed as a decorative motif of the facade, arched profiles made into the mortar. Second-floor windows have transparent, profiled architects that support consoles.
Facade facades are simple processing, without decorative elements, only the facade faces the part of the Market, which continues on Nemanjina Street, emphasized horizontal divisions with claws, fugues and wreaths, with the correct rhythm of numerous window openings.
The roof is complex, covered with pepper tile.
BUILDING OF THE GREAT KIKINDA DISTRICT


0 comments on “BUILDING OF THE GREAT KIKINDA DISTRICT”