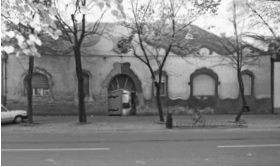Building in Ađanska Street (Leninova) no. 10 until 1977 was owned by the descendants of Krste Slavnić, or sisters Vojislav and Aleksandra, born. Slavnić, and since August 8, 1978, the building has been divided into four parts owned by the families: Ciric (Uros) Lazar, Vasa Vince and Peter Karolja, who are still owners of this facility. According to the words of the elderly inhabitants Senta, this building was built as a family house (one of the first colorful buildings), then known by the tailor Krst Slavnić, who in the period from 1905 to 1908 at the local nr. 12 in the City Hall had its own workshop.
In the complete literature and archival material that was so far available, the only author of the monograph on the opus of architect Bela Lajt (LAJTA BELA, 1873-1920) states that beside the fire brigade in Senta, Lajta designed a private house – Slavnic house, for which the author of this monograph Ferenc Vamos learned only in 1966. On the basis of solving the space and stylistic characteristics of this residential building, taking as the fact that Lajta approached a different way of forming and decoration of the masses and very obvious analogies with the Firefighting House (completed in June 1904), Slavnic’s house was erected shortly after Kasarna and 1904/05. years.
White Leita belonged to a group of architects formed under the influence of the father of the Hungarian secession, Eden Lehner, and as one of the most talented in that group, at the very beginning of his work, he focused on the research and application of folk forms (architectural) and motives that he carried out on his objects with the application of all contemporary architectural elements brought by the movement in art at the turning point of centuries.
Slavnic’s house was designed basically to satisfy the needs of two owners-families. At this facility, probably at the request of the customer and his invention, Lytte has come to a certain departure from the usual symmetry in the cottage houses, setting the entrance portal (gate) moved in relation to the central axis of the building, but taking into account the rhythm. The street façade is thus divided into two different tracts, where the single-wing and three-wing windows are shifted in a rhythmic array. The courtyard part of the building was resolved by a logical symmetry, which could be required by the interior. Today only the right, fine curved contour curved terrace is preserved, while the left was identical, but it was changed with glazed brick elements and closed with glazed surfaces. The central residential building is rectangular in shape.Basically, from the courtyard, it is dissolved by these curvilineal terraces, two of which are left and right wing, which were provided for the auxiliary premises (the right is preserved in the original state, while the left is completely changed and lost its original function).
The street, central façade is resolved as in one breath, much simpler than in the Firefighting Center, and the moment that specifically points to Lite is a relief tape in the form of a hood made in plaster. The wreath running on the upper edge of the facade in the basic line is related to the same details of the Fire Brigade. The heart motif is rhythmically wound with a wreath, while plastic hearts, three in a row, are applied in the upper parts of the front facade. The shape of the heart is also carried out in the shape of the basement holes, of which only one is preserved on the street facade and one on the court right wing, where the same motive is preserved on the single-leaf door. A very interesting twist of roofs, characteristic of White Lite, with characteristic gutters,that is, the decoration identical with the same elements in the Firefighting House, and the same is with the roof openings (all the elements are made of sheet metal) with the head of the loop, and the chimneys themselves undoubtedly point to Lajt’s authorship and that the performers were the same masters on both objects. The interesting line of this object is the entrance portico in the tree with a nice game of hinges and a rustic lapel, which undoubtedly represents a transient variant of the portal that Lajt will later implement at its facilities. From the portal, from the corridor to the stairs to the left and to the right, enters the living space, which still preserved its original appearance perfectly functional for the contemporary Sent, with well-resolved space and lighting. As the only decoration, the doors are single-sided and double-winged and finely shaped window frames,which are filled with colored glass above the horizontal separation of the window apertures, while the outline of the door again directly points to the author of the Firefighting Barracks, namely the elements of that building.
As a whole, this building stands as an example of the implanted White Late invasion, apparently caused by the request of the customer, but as an example, the ability of such a talented architect to carry out his avant-garde ideas in completing the object and to satisfy the orderer by introducing elements that will deepen further on the important facilities of the Hungarian architectures that made it significant for the development of modern architecture in general.
SLAVNIĆ HOUSE


0 comments on “SLAVNIĆ HOUSE”