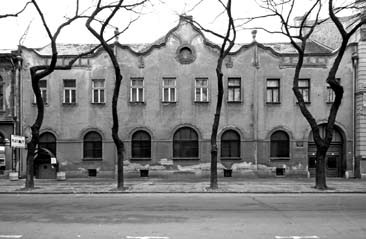The building was erected in 1904 according to the projects of Marcelo Chamber and Deja Jakaba, architects from Budapest, in the Hungarian version of the Secession. In the basic conception, the facade of the building retained the traditional three-part split in the middle, more pronounced part of the outflow and the two ultimate rizalite. This division of the façade is read from the opening of the opening as well as from the emphasized triple-elongated centralities. The window rhythm also highlights a three-part façade division. The building begins with a wide entrance gate at the far right of the facade followed by a window-hung window. Three arched windows are grouped in the central part, of which the central one for the window sash is wider than the two extreme two-winged windows. The final rational part contains only two identical double-leaf windows. All openings of the ground are covered with a frame of wavy lines made in plaster.The lunet of each window is in somewhat wider-parallel lines decorated with corrugated foam. All floor windows, in contrast to the ground planes, are rectangular. Two-winged with a cross-bar in the form of the letter “T”. These windows are covered by a narrow corrugated frame of mortar and a slightly wider additional framework of simpler, but also soft, curved lines.
JEWISH MUNICIPALITY


0 comments on “JEWISH MUNICIPALITY”