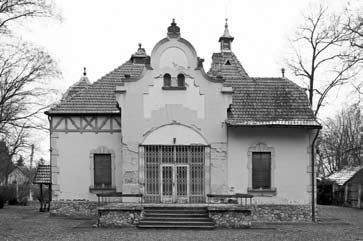Raichle Ferenc, the creator of a recognizable architecture in the city, in constant search for his identity, took advantage of the opportunity shown and although there is only one object
on Palic, overshadowed all others, hinted at the spirit of the new times and the new architecture.
In 1900, Rajhlu entrusted the design of his villa in one of the most beautiful locations in Palic, east of the then “English Park” in the immediate vicinity of the spa buildings – Gornje trskoare, a floor hotel, guest house, sanatorium, a warm and cold bath, and the main entrance to the spa, which led from the train station to the center of the spa. He was commissioned to build a villa at a place where everyone will notice when arriving at the spa and later during everyday strolls through the park.
The year of construction (1900) and symbolically represents the Reich’s achievement on which old and new ones are breaking up. He did not throw away the old one, nor did he completely accept the new one, but he always brought in some specificity that distinguished it from the rest. To what extent did Rajl influence the owner or vice versa we can not know, but it is certain that this object represents another one of his experiments in seeking a specific expression in architecture. Rajl accepted the central location of the villa on the plot, turned to the greenery of the forest, and formed a decorative prefix “to show”, but instead set up a tennis court instead of orchards and vineyards behind the villa.
He also accepted the central organization of the villa around the dining room, which with the crevices formed the core of family and social life, the place of encounter and interweaving lives in indoors and nature. On the shaft of the villa, the dining room opened not only a vision but also a direct contact with the environment, the garden and the park. All other rooms were grouped around the dining room. Sideways approached the dining room and bedroom, which had a direct connection to the bathroom and the toilet. Unlike all previous solutions on Palic, this room was moved by the architect and placed in the best, functional interrelation. As long as the previous villas gave the impression of luxury, the issue of sanitary facilities remained unresolved. In the Conen villa, these rooms first appeared.
The architect experimented with the organization of the base and the design of facades. The game of mass came out of purpose, and five years later it applied in the design of the courtyard façade of its house in the city. The prominent slopes of centrally positioned points indicate the functionally most important area of the villa. The roof is high above the rooms intended for guests, while lowering over the sleeping part, indicating the intimacy of this space. In this game with styles, masses and shapes, and in order to emphasize the asymmetry of the villa, the side tower pointed out, which is only a decorative element.
In the design of the facade he did not accept the ruling “Swiss style”, but he did not reject it altogether. He applied the wooden courtyard and decorative bondruk to the image of the Swiss villas, but in shaping these elements introduced a winding secessionist line. A wavy line that flows freely, twists and interlaces, the basic decoration of secession. Rajl applied it shyly at this facility, in order to reappear in his home, get in power, move and become the main element of architecture.
Rajl introduced another newspaper, he applied stone blocks of an irregular shape to the socket, the base of the building. Later on, stone was used in this manner by White Light (Lajta Bela), Karolj Kos (Kos Károly) and the architects of Hungary, known as the “group of young people” who found inspiration in the folk architecture of Erdzel.
Pajhl found inspiration both in secession, as well as in baroque and eclecticism. He played baroque details when designing the access gates. The eclectic elements of the pilasters and the architectural beams were applied around the window, but in a single, modified form. All these stylishly different elements are based on a unique, harmonious architectural expression.
At the beginning of the century only a few villas with secessionist characteristics were built, but no future managed to surpass Conen villa either in the organization of space or in design.
Good architectural works have always been a role model for architects. Conen’s villa could have been an incentive for future achievements, for even better secession works, but subotica’s architects again sought inspiration in urban architecture, returning to a rectangular scheme, gypsum decoration facades, prominent central or lateral gypsum ornamentation.
Conen’s villa is the only and different from all others in Palic, as is Rajh’s family house unique and unrepeatable in the city.
CONEN VILLA


0 comments on “CONEN VILLA”