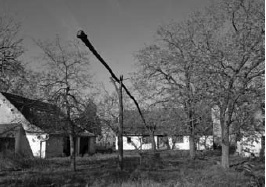Residential buildings and stables (baskets) were built in 1911. At the time when the charged walls were dug, the well was dug up and erected. Such was the practice of all builders, before they started masonry work, they would provide water. The father of the current owner died in 1915. The housewife did not marry and therefore significant changes to the farm came only when the sons were grown. A small house, a baker’s oven and several sheds were erected in 1923. The third phase was from 1960 when the building was trimmed and the carpentry was changed in the front room, while the subdivision was separated from the hallway.
The original grinding roof remained intact, with a filling tile mounted over it. A hatkey shed was built next to the basket. Ten years later, a pig and a hen was made. The house, the stable and the summer kitchen essentially close the triangle. At the end of this whole continent, I’m rubbing it with a soup and a baker’s oven. Behind this situation, the semi-circle of the other temporary economic buildings, various sheds for agricultural tools and sheepskin were sorted. In this circle opposite the clean room is a chardak. Guno is in the third round behind the temporary buildings. The farmhouse was built on one morning of the earth. One-third was intended for housing and management, while most of the backyard was a meadow.
The residential building is three-part with three floors. With the porch, she entered the kitchen, in the front and back room. The kitchen consists of two parts. The front part was used for communication, while the last part with a sub-bank, bank and katlankom and drain was used for cooking. The prominent porch was open, and in the second phase of the development of the house, a part of the porch in front of the clean and standing room was turned into a room and a pantry.
The rooms are underground. The windows on the standing room are double and double-winged, while in a clean room, one double-winged with wooden shutters and metal gratings. In the living room on the side there is a small window, the so-called “lebarnik”.
All walls are charged, except where the rollers are used. Roof construction is on the tip. All the walls are smooth and white. A year of construction was recorded at the gable.
The basket is triple with the trim. The larger part of the building is intended for large cattle, while the part of the former was a summer kitchen, and today it is a pantry for dairy products. A part of the porch was walled up and served as a small hay magazine.
The summer kitchen is two-part. In front of the kitchen itself is a narrow entrance with a stone chimney where they entered the kitchen. In the kitchen, a steam oven with a built-in stove deserves special attention. The walls are out of charge.
The roof is dyslexic on the tip, covered with a tattered tile. All walls are smooth and white in white while underground. The window on the main façade is triple, double, made in six fields, while the window on the western facade is single-wing double, with two windows.
There are a number of sheds in the farm that are not masonry made of durable material. The walls are made of reeds or slats. The roof is simple without construction, it is just straw or corn stacked, which rests on wooden molds.
FARM IN VERUŠIĆ


0 comments on “FARM IN VERUŠIĆ”