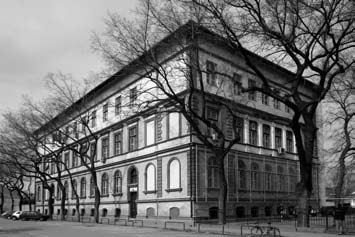At the end of last century Subotica is one of the cities that has the most dynamic direction of development in Hungary, but this does not follow the same degree of development in culture and education. Although the third city is the country’s population, the highest percentage of illiteracy has been recorded here. The city has always been skeptical about this very important issue. At the push of the central government, the city began to improve the state of education in the early nineties of the nineteenth century. Thanks to these years, it was planned to build seven new schools, and city leadership to show good will to the above instances, singled out a huge amount of money for this project.
After the acceptance of the project documentation, five schools were started and two were completed in 1901. The schools are intended for basic education, are large in size and similar to residential palaces with characteristics of eclectic, neo-Renaissance stylistic orientation which was not typical for the construction of these buildings at that time in this area.
Schools have preserved their original, educational purpose and today they can meet the demands that contemporary education and upbringing bring to mind. Only in the sixties of the 20th century began the construction of new schools in the city. Of the five schools, the most representative one is in Frankopanska Street no. 2, which was built at the “Kakas” restaurant. After the acceptance of the budget, the construction began according to the projects of the architect Tito Mackovich, who also designed other schools. During the construction, the designer came into conflict with the then city authorities and the construction was completed under the supervision of city engineer Djula Valia, who made several changes to original projects. Construction of the building was completed on September 1, 1892, and the classes started already in the next school year.
The base is in the form of an irregular Cyrillic letter “P” with a total of thirteen classrooms, a practice room, a chamber, a fiscal hall and two homes for homeowners. It is a freestanding corner single-storey building, which was subsequently raised by the second floor with an inadequate extension. The building is of a representative look, it was built of solid material with a yellow facade brick which also gives it a decorative note. The right lines of wreaths and windows running in the rhythmic series share the facade along the horizontal. The main entrance is centrally located on the front and leads over the stairs with a balustrade fence. The openings on the gliding segment segment are finished, on the ground floor they are arched, while on the first floor the two shapes of the holes are changed in the rhythm. All openings have a flattened plastic in the plaster, and above the finely finished windows are profiled architrave. On the facades, there are blind windows,and the side edges of the building are marked with blocks in the mortar. The roof is complex, covered with a red tiled tile.
Today, the school houses a home for deaf children and youth. In addition to the architectural and urban value, the school represents the first representative building in the city dedicated to the needs of education and it is of particular cultural, educational and historical significance.
BUILDING FRANKOPANSKA 2


0 comments on “BUILDING FRANKOPANSKA 2”