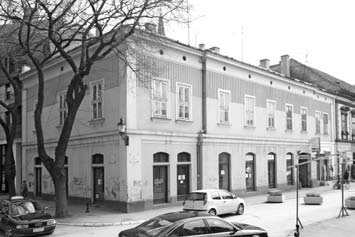One-storey corner building located across the oldest house, built probably in the second half of the nineteenth century with stylistic characteristics of classicism. Today’s appearance of the building was received by the adaptation probably at the beginning of the twentieth century, when the building was secessioned wall plastic in the upper part of the floor-belt in the form of vertical tape. The facade to the Tsar’s Square, Jovana Nenad, has a slightly emphasized central rhizalite, with the side-by-side gate of the segment finish, and all the openings of the store and the shop windows on the ground are finished. The façade has a pointed socle and a flat surface to a canalized part in the upper part of the building. The floor is separated from the ground floor by a wide, flat profiled wreath.The roof part of the facade begins to narrow with a profiled wreath above which a smooth frizzone field with small circular ceiling openings is placed in the axis of window openings. The lofty part ends with a wider profiled wreath. The left and right part of the rizalite facade is identical. The side edges of the facade are marked by flat, pointed pilasters.
The roof is dual-covered with pepper tiles.
BUILDING ON CARA JOVANA NENADA SQUARE 7


0 comments on “BUILDING ON CARA JOVANA NENADA SQUARE 7”