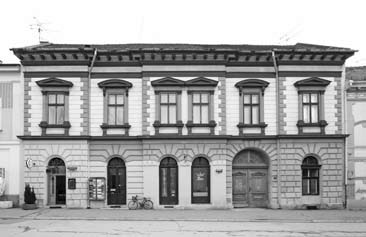From the second period, from the period of euphoric construction and suburban construction, the object dates back to the Square of Emperor Jovan Nenad. Built in the style of neo-Renaissance, in the style that was and was accepted in the nineties of the XIX century not only in Subotica, but also throughout Central Europe. Neorenesansa was a style that shows power and strength. It was accepted by the investor because it was believed that the only balanced renaissance style could illustrate all the power of capital. At the same time, it was a big flaw, because behind the monumental facades most often came the misery of rent apartments, of which only those turned towards such a magnificent building were suitable for normal living. In the interior of the buildings and courtyards there was poverty and a not so representative way of housing.
The building is a rectangular base above which the monumental neo-Renaissance facade rises. The ground floor is covered with a strong, horizontally robustly worked rustic, in which street portals are cut. The unity of the façade canvas is distorted by the play of the rational parts. Almost every window axis is risky for itself. One arched hole is located on slightly more prominent ridges at the ends of the building, followed by two recessed facade sections, also with one hole, one of these openings is a large arch gate that covers the entire wall of the ground floor of that rizalite. In the central part there is a more prominent part that has two window axes, closely tightened one next to the other. The floor is separated from the ground floor by flat profiled wreath. The opening rhythm is the same as on the ground floor. The difference is in their appearance. While the portal portals are arched,The window openings of the floors are rectangular with a tympanic ending, which relies on shallow complementary pilasters, made into the plaster. On prominent parts of the façade, on the two end and central rhizalitic sections, the tympanons are triangular, while on the recessed sections they are arched. The windows have a cross section of windows with a cross bar in the upper third of the opening.
Above the building is dominated by a massive double-deck roof which exits from the level of the wall cloth with its outline and forms a narrow overpass on the upper part of which is a row of consoles that associate on the wooden beams of the roof structure. The smooth wall cladding of the floor part is unlike the ground floor, only on the edge parts emphasized by rustic treatment which, after the last restoration, differs from the other wall surface with coloring.
BUILDING ON CARA JOVANA NENADA SQUARE 9


0 comments on “BUILDING ON CARA JOVANA NENADA SQUARE 9”