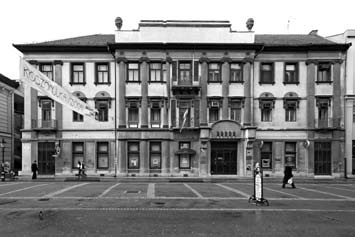The building under the number five was renovated and upgraded for one floor by the architect of secession Marcela Comore and Deja Jakaba, and for the needs of the bank in 1912. The façade is resolved in the style of neo-Renaissance with elements of classicism. This two-sided, angular building is a typical example of a business building with decoration accentuated by a monumental middle rhizalite and two more modest endings, with the ultimate angle somewhat more diffplatoonnewtextsearcherplatoonnewtextsearchential. The monumentality of the central part is reflected in massive half-lobes dominating both the ground and the floor. On the ground floor there are semi-dwellings with Doric capitals, without a base and a correlated corpus, which is somewhat more compact and heavier than the upper one. The central entrance door is moved from the vertical axis to the right. The gate is made of wrought iron and it occupies the width of two window openings. The building is angular with a pronounced middle risky,and two more modest endings. The building has decorative elements of secession, vegetable ornamentation and surface facade design. The ground floor is dominated by large glazed portals, and on the first floor are rectangular windows that resemble their windows on the windows of the Vienna Secession. In the central rizalit, on the first and second floors there are balconies with wrought iron grilles with the same ornament as well as bars on the main and secondary portal. The central rhizalite is accentuated by a flat anatomic decorated vase on the side. The high roofing is dyslexic, covered with tinned tiles. The building was restored in 1978.and on the first floor are rectangular windows that resemble their windows on the windows of the Vienna secession. In the central rizalit, on the first and second floors there are balconies with wrought iron grilles with the same ornament as well as bars on the main and secondary portal. The central rhizalite is accentuated by a flat anatomic decorated vase on the side. The high roofing is dyslexic, covered with tinned tiles. The building was restored in 1978.and on the first floor are rectangular windows that resemble their windows on the windows of the Vienna secession. In the central rizalit, on the first and second floors there are balconies with wrought iron grilles with the same ornament as well as bars on the main and secondary portal. The central rhizalite is accentuated by a flat anatomic decorated vase on the side. The high roofing is dyslexic, covered with tinned tiles. The building was restored in 1978.
The SDK building on Korzo is especially interesting because the entire interior of the ground floor is preserved. The unusually beautiful interior of the building is radiant with the warmth of a carved wood covered with massive parapets of the counter and from which a mobiliary is made, with a wide atrium above which the decorative lantern roof is in the form of a stained glass.
THE “SDK” BUILDING


0 comments on “THE “SDK” BUILDING”