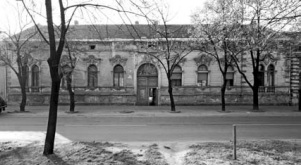At the time of designing and building his family house in Senta 1896/97. The architect Vladimir Nikolic was already off by the construction of a representative Patriarchal Palace in Sremski Karlovci (built in 1892/93). After staying in Vienna for studies, a nine-year work at the Ministry of Construction in Belgrade and moving to Sremski Karlovci in early 1892, due to work on the construction of the Dvor, he probably planned to finally move to Senta, his home town. However, the life of Vladimir Nikolic had a different destiny. Cluttered with a large number of orders for the construction of numerous palaces in all of our major cities (Novi Sad, Sombor, Sremska Mitrovica, Sremska Kamenica, Vukovar, Becej), and due to the convenience of proximity of Patriarch Georgi Brankovic (baptized in Senta) big business,Vladimir Nikolić remained to live in Sremski Karlovci until his death in 1922. He spent his whole life in a house built in the 18th century, owned by the Karlovac High School, and with which he regularly made a lease contract for two or three years.
Representative house with the base in the form of Cyrillic letters “P” was built on street regulation and on a spacious plot as an object with stylistic features of mature historicism, which bear the prevailing elements of neo-baroque ornaments. In order for this house to be built, the old family house in which the great architect was born was previously destroyed. Alongside the main house, the courtyard’s wings were also built, and the courtyard of the atrium type was formed.
The organization of the opening on the main façade was conditioned by the basic layout of the interior. A centrally located ajnfort gate made a symmetrical division of space into two large six-room apartments, and the sides were placed shallow dirty. The soda is pointed and horizontally emphasized on the upper side by a half-brick drain. The wall covering is plastered and decorated with shallow, horizontal joints. Vertical angles of rizalite are emphasized, in places commonly used for pilasters, with prismatic decorative elements. All openings on the building are semi-rounded, with “T” partitioning of the windows, flanked pilasters that end up with pseudocopiers with ionic volts, and on the upper side reduced in a neo-baroque gable is a richness of intertwined decorative ornaments (fronts, cartridges with shells, garlands with grapes, etc.) .) The parapet fields on the windows of the rizalite (two double windows, joined and paired) have a balustrade, and the other windows underneath the lower edge carry a decorative detail in the shape of a boy’s head with spiral curls and plant plastics. The area above the gate is decorated with special attention. In the same field, which ends in the upper zone with flat profiled architrave, supported by consoles in the form of volts, the sign of the owner’s interest, which is expressed by the performance of the sixers and triangles, was also included.the sign of the owner’s interest, which is expressed by the performance of the sixers and triangles, was also included.the sign of the owner’s interest, which is expressed by the performance of the sixers and triangles, was also included.
The openings are flanked with voluminous brackets, and in the attic there is a frieze of toothed consoles. The roof is on two waters, over wings on one water and covered with pepper tile.
The house in Leninova Street No. 14 has a historical and architectural significance because the architect Vladimir Nikolić has left a part of it, becoming a significant name in the history of Serbian construction. He built the house for himself, and although he did not live in it, he testified about Nikolić’s aesthetic ideals of a residential civic house in which he wanted to live.
BUILDING LENINOVA 14


0 comments on “BUILDING LENINOVA 14”