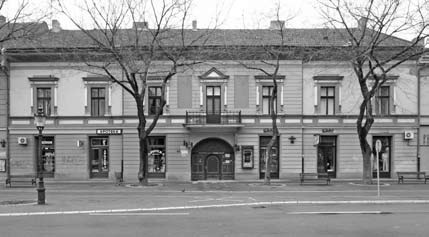According to the writer of the historian Istvan Ivanjija, the writer of the only published monograph of the city, at the site of today’s building in Štrosmajer number 8, at the end of the 18th century, a tavern under the name “Black Eagle” was located where theater performances and balls were held.
Today it is a storey building, whose first building falls in 1823 for the owner Andras Winkle. It was originally built as a guesthouse modeled on the then German gasthaus. She had six dining rooms, a dining room and a dance hall with an orchestra gallery. Since the city had no theater hall until 1854, the performances of traveling families that occasionally visited Subotica continued to take place. Vinkle sold the inn in 1837 to the deputy of the Bačbodro County, Baron Josip Rudić. In the mid-1940s, the city expressed the desire to purchase the facility from Rudic, with the aim of expanding it with the addition of six more catering rooms and thus a replacement for the worn-out and fully-fledged Grand Hotel Inn. When it comes to buying a building, there was a difference in the City Council.Senators could hardly agree on this very important issue. From the source it can not be seen how the debate ended, but it can be assumed that the event follows. The city was erected in 1854 at the site of an old city on the main square of the city.
Rudic’s house, in the second half of the nineteenth century, without planned expansion, is owned by Adolf Gaiger, the richest Jewish merchant with a wool in the city, and a well-known green man who, on three occasions, with smaller and greater time intervals, was also the president of the Jewish religious municipality. He had two children, Flora married to White Chicago, who lived in a neighboring house and Morah, a composer, one of the influential people of the Subotica Jewish community at the turn of the XIX century. At the beginning of the 20th century he changed his name to Gyorgy Mor. His son Macas Gjerd was a prominent writer of the Hungarian avant-garde between the two world wars.
In the Historical Historical Archives, the project of the building from 1842 was preserved and it can rightly be claimed to fit the original appearance of the building from 1823. By conception and distribution, the masses resemble baroque curiae. On the ground floor there are shops, and on the first floor there are restaurants, dining room and dance hall.
The central entrance portal was placed along the axis of the building, the doors were arch and wood, later changed. The decoration of the wall canvas with horizontal grooves is performed only on the ground floor of the rizalite. On the floor part wall wall breaks down a row of seven identical windows, flatly finished, with a slightly profiled architrave above.
The most significant adaptation of the building was done according to the project of Geza Kocka in 1895, when the façade was decoratively enriched. The wall covering is now on the whole ground floor, as well as in the upper part of the risalite with a horizontal groove in the mortar. In the upper part of the portal there is a balcony with a wrought iron balustrade. On the base of the stone, the stylized sun is embossed on the lower surface, with a cross in the circle, in the center and laterally with two arms. The balcony opening is double-faced with a triangular front, and side-by-side with profiled strips, on which two pilasters with base and flower girland are attached, and a semicutter with one ionic volt. A field with tympanum was tapped above the doorposts. Side doors of the balcony are two rectangular fields at the height of the window.
From the parapet profiled crown in the floor part there is a wreath of cassettes in the rhythm of the window apertures (six windows). Window holes have an identical plastic ornament, as well as around the balcony opening, but there are no tympanons on the windows, but only slightly profiled overhead. A crocheted wreath runs a profiled tape, with a toothed array to which the geometrically styled frieze of the eastern tie is connected to the roof.
The roof is dual, covered with a tile.
BUILDING ŠTROSMAJEROVA 8


0 comments on “BUILDING ŠTROSMAJEROVA 8”