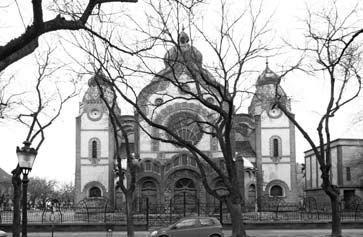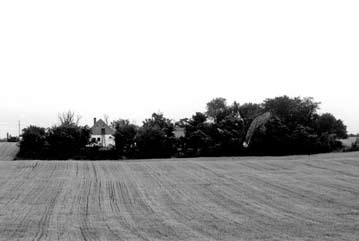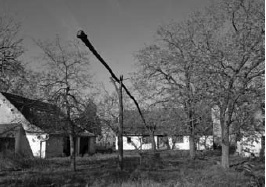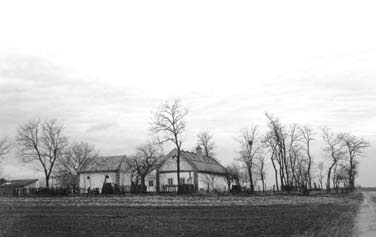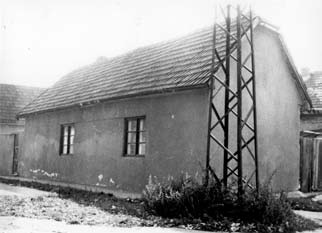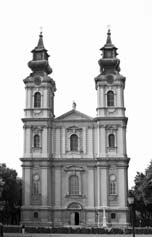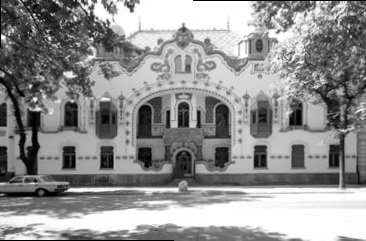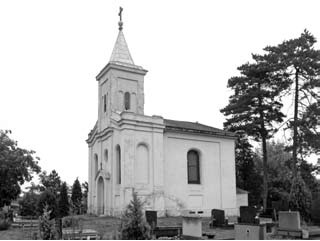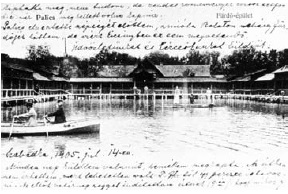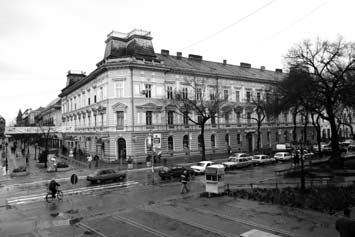The Subotica Synagogue, completed in October 1902, is the work of the associates of Lehner architects Deje Jakab (Jakab Dezsö, 1864-1932) and Marcela Chamber (Comor Marcell, 1868-1944), which the Subotica often engaged. The project of the Subotica Synagogue was made earlier (1900) on the occasion of the competition for the Jewish chapel in Szeged. The conservative project Lipot Baumhorn (1860-1932), […]
Прочитај више
Farm of family Orluškov was created at the end of the XIX century as a farmstead habitat with a building-farm, which was also used for housing and economic purposes. Under the same roof there was a stable and a house built around 1870. By building a new pavilion building in 1900, stables and other auxiliary economic buildings: basements, gardens and […]
Прочитај више
Residential buildings and stables (baskets) were built in 1911. At the time when the charged walls were dug, the well was dug up and erected. Such was the practice of all builders, before they started masonry work, they would provide water. The father of the current owner died in 1915. The housewife did not marry and therefore significant changes to […]
Прочитај више
On the basis of comparisons with similar farms on the neighboring Ludasthary shores, the residential building, a stable and a magazine for grain were probably raised at the beginning of the 20th century. Other buildings could be masonry later. The original dwelling house was with three floors. In the sixties, the three were turned into a pantry and an entrance […]
Прочитај више
In the protocol of the Serbian Orthodox Church of the Holy Ascension of the Lord in Subotica, it was noted that Aksentije Marodić was born on February 20, 1838, from Father Maksim, tailor and mother Ljubica, in a house that still exists in Vatroslav Lisinski No. 9 Street today. Aksentije Marodić lived in Subotica, until his thirteenth year (1851). After […]
Прочитај више
Church opportunities in the Kaloche Archdiocese began to be regulated by the issuance of a decree on the unique organization and management of the parish in 1738. The Franciscans did not keep those parts of the decree, which were in line with religious rules, therefore the archbishop decided to deprive the Friars of the right to lead the parish and […]
Прочитај више
The family palace Ferenc Raichle designed for his home built 1903/1904. years. He invested all his capital and creative potential, but soon he was bankrupt, and since 1908, the Court seized all his property and exhibited at auction. As a new owner, the Bank publishes in the newspapers a public auction, and the sale of all objects in the building, […]
Прочитај више
In 1868, Maria, a member of Timothy-Time Radic, appealed to the City Senate with the attached purchase agreements with Bel Jakobcic about the purchase of land and project documentation, seeking permission to build a “chapel with a family tomb, as a memorial to her husband, and maintenance of the chapel will be ensured by the establishment of the Foundation “. […]
Прочитај више
The boundary of the spatial cultural and historical part of Palić goes: from the west coast of the lake, the west edge of the plots 14014, 14011, 14008, 14006, 14005, 14323, Kupališnom street, crosses the railway Subotica-Horgoš (1454), the western edge of the plot 14702/1 to Horgoš road (1472), Horgoš road to the east to Brestovačka street, Lajoša Joa street, […]
Прочитај више
The last object in this series of harmonious works from the end of the XIX century is the massive monumental “Prokes” palace, under the number 15, which occupies the entire block. It was built in 1887/88. year after the projects of Geza Kocka. This two-storey building extends to three streets: Engels, Korzo and Djura Đakovića. In the basic concept it […]
Прочитај више
