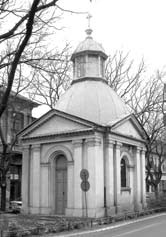The original small wooden chapel built in 1738 on the initiative of the Franciscans, in the sign of gratitude to St. Rocky, a plague protector who took a lot of lives in Subotica that year. It was built at the site where in 1693 30 residents of Subotica were buried, who were killed by Tekelija’s army, under the command of Captain Virag. It was rebuilt already in 1753, and in 1773, by the addition of a canopy, it took over the role of the parish church, until the construction of the church of St. Terezije Avilske in 1797.
The previous chapel built in 1738 was among the first sacral buildings in the city. As a modest, rustic Baroque building had a semicircular apse, and on the north and south façade there was one larger arched window. The only decoration on the chapel is its gable of a semicircular shape, and from the base the belfry rises on the four-cornered foundation with the dome. From the Janoša Škultetija’s calculus we find out the details of the building material and the roof construction: already in the first third of the 18th century, a brick building with a roof of shingle was built. Such a building with a poor façade was not like the taste of Subotica in the last third of the 19th century, and in 1884 it collapsed and in its place they built another that exists today. Essential changes to this new construction were hardly possible.The art historians Bela Duranci and Kata Martinović Cvijin classify the sacred chapel in the better works of the architect Titus Mackovich. Bela Duranci thinks that “the chapel of St. The hands are a more successful example of a structure in the style of eclectic decorations from that time when Subotica begins to develop faster and, within two decades, turns from the largest village into a small modern city. ”
This chapel is a significant accomplishment of the sacral architecture of Subotica and modeled on it, it was possible to build similar chapels on the cemeteries in Subotica, and at the beginning of the 20th century they were designed by Geza Kocka and Maćaš Šalga.
At that time, Titus Mackovic created in the style of neo-Renaissance, and he also designed the consecrated chapel. The chapel is single-breasted and has a semicircular apse. The other three facades are equal and are processed as a classic Greek temple. The two doubled pilasters, with a capsule shaped in ionic volt, adhere to a simple triangular tympanum decorated only by a toothed motif in cimation. The entrance to the chapel is arched and placed between shallow half-bays with profiled capitals on which arch arched archival arch is enclosed. The south and north facades are similarly treated, but the only difference is the windows and triangular space above the window, below the archipelago of Tympanon, where the figures of the path (angel) are smooth. The chapel is covered with a massive dome with a high lantern, with an apple and a cross on the top. The roof of the dome was authentic in two colors,and the ribbed part was gilded. In the construction of the interior space of the chapel, Titus Mačković applied the non-Renaissance principles of decorating. The apse is in a shallow port, overlapped by a part of the semicolon. The sanctuary is raised one step above the central space, which almost has a volume of cube. Pilasters in contracts are carried by the transversal arch of the sanctuary and the bow at the door. The arches and lateral walls of the arcade carry a dome lying on a profiled ring. The archival documents from that period testify that this chapel built in “modern style” was one of the most imposing buildings in the city, in the last third of the nineteenth century.which almost has a volume of cubes. Pilasters in contracts are carried by the transversal arch of the sanctuary and the bow at the door. The arches and lateral walls of the arcade carry a dome lying on a profiled ring. The archival documents from that period testify that this chapel built in “modern style” was one of the most imposing buildings in the city, in the last third of the nineteenth century.which almost has a volume of cubes. Pilasters in contracts are carried by the transversal arch of the sanctuary and the bow at the door. The arches and lateral walls of the arcade carry a dome lying on a profiled ring. The archival documents from that period testify that this chapel built in “modern style” was one of the most imposing buildings in the city, in the last third of the nineteenth century.
Titus Mačković consistently achieved not only in the exterior, but also in the interior, the hallmarks of the neo-Renaissance style. In 1959, the wall paintings of Karol Sauer became and the damage was that they were not returned during the restoration of the chapel.
CHAPEL OF SV. ROCH


0 comments on “CHAPEL OF SV. ROCH”