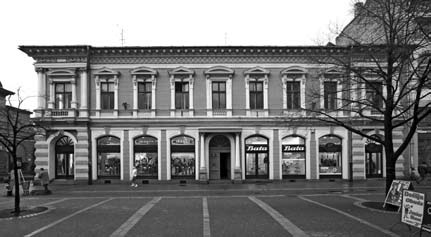The corner one-storey building built for Jovan Dimitrijevic in 1881 according to the projects of the Subotica architect Tito Mackovic, who, with his eclectic works with prevailing non-Renaissance characteristics, gave the main stamp a whole street move.
The object is symmetrically conceived with two lateral rhizalites, and in the intermediary part, a pedestrian entrance is marked centrally with two pillars, placed on high posts, which support a flat architrave. On the ground floor there are large glass showcases with segmental finish, except on the rhizalites where they are arched and enter into the building, and all openings in the bow of the arches are wetted by a tooth embedded in the mortar. The rustic rhizalites on the ground are accentuated by rustproof facade, and above the double wing gate is the underlying air division. In the horizontal, the ground floor divides the cordon wreath from the floor, which, besides flat profiling, runs a series of denticles. The façade canvas with horozontal joints is broken by a rhythmic series of identical windows with a cross section of the window. Risalites have ivory pilasters, and the windows are marked with smaller pilasters that support the segmental tympanum.Below these windows is a stone balustrade. Beneath the window in the intermediate are fields with an ellipsoid series made in plaster.
The windows are surrounded by a plastic flat base, and in the upper part of the console are supported by triangular and segmented tympanons that are alternately shifted. The area below the Tympanon is decorated with branches of an oak leaf which in the middle forms a small floral console. The loop wreaths running along the entire facade make straight profiles, a series of floral motifs that are drawn into the connected circles, above it is a toothed array on which the consoles are supported by supporting a roof covered with eternal plates.
DIMITRIJEVIĆ HOUSE


0 comments on “DIMITRIJEVIĆ HOUSE”