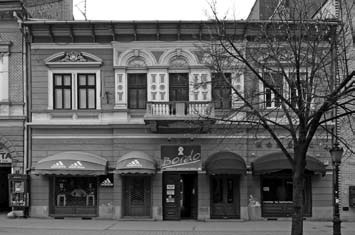Very similarly the house of Simon Dominus was designed, which was designed by Titus Mackov in 1891. Like Halbrover’s building and this is a single-storey house with the dominance of Renaissance elements, especially on the ground floor where the wall canvas is made in massive rust. Four arched portals were roastically processed. The symmetry of the façade has been consistently carried out, with a central rislit, a central installation gate and a balcony on the floor. The floor part is not as strictly classicist as the previous building. It is dominated by more freelance, arcane forms of Baroque, which are reflected in the form of tympanum filled with decoration and the appearance of a dissolved shell. At the ends of the building there are windows with interlocked arched tympanum. At the breakpoint of Tympanon there is a rich baroque ornament that grows out of a small central cartridge. The roof is covered with pepper tiles on two sides.
It relies on a modern building of the department store “Belgrade” built in 1986. It was designed by Deza Ludasi and Laslo Kolozhi, and was built on the site of the former three-storey building “Old mill”, which was created in 1861 after drying Rogina bara, and according to Johannes Schuster’s project. It was demolished in 1970.
DOMINUS HOUSE


0 comments on “DOMINUS HOUSE”