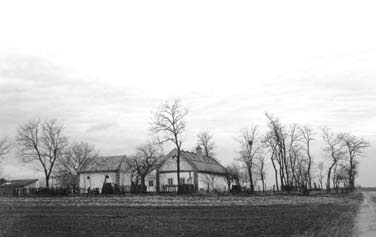On the basis of comparisons with similar farms on the neighboring Ludasthary shores, the residential building, a stable and a magazine for grain were probably raised at the beginning of the 20th century. Other buildings could be masonry later. The original dwelling house was with three floors. In the sixties, the three were turned into a pantry and an entrance hall. Three-wing windows are placed between the raised columns of the porch. In the middle are relatively large double-leaf glass doors. In the same year a ceiling construction was made. The farm is at the end of the shore and has remained as a separate entity because it was not built in the regulation line of the street. The main building is a three-part base with a corridor in the front. The front room was a clean room while the back room was for a dwelling. The kitchen was previously with open air, on the attic there is a complete construction of drains,in the kitchen there is only a firebox for the “stove burning”. In the clean room there is a spa bath, while in the summer kitchen a stove is built. Roof construction is on the ropes, the roof cover is a reed, and asss are attached to the top of the roof. The house is made of chips, with reinforced corners, in the form of a pile of red silt. The windows are two-winged with the T split window, and a designated window frame made of brick red bricks. The chalet and the summer kitchen are under the same roof. The basis is two parts. The front part was a summer kitchen, while the larger part was for the barn.The windows are two-winged with the T split window, and a designated window frame made of brick red bricks. The chalet and the summer kitchen are under the same roof. The basis is two parts. The front part was a summer kitchen, while the larger part was for the barn.The windows are two-winged with the T split window, and a designated window frame made of brick red bricks. The chalet and the summer kitchen are under the same roof. The basis is two parts. The front part was a summer kitchen, while the larger part was for the barn.
A little orchard is in front of the house. The plot is relatively small, comparing it with plots of other farms. On all four sides it is covered by various objects. Around the garden there was no fence. The residential building and the shed are parallel in the north-south direction, and the stables and the magazine are also paralleled to the east-west.
Other economic facilities, čardak, henhouse, baker’s oven, well were built between this building. The most characteristic building of the garden is a magazine for grain, below the magazine was a wine cellar. The brick walls are identical with constructive and decorative elements as well as at home. At the end of the yard are under the same roof of the shed and a sheepskin. It was not pasture with the salad. The original owner was a small peasant, with a garden of two mornings.
In 1999, with the change of owners, the resort complex was devastated by inappropriate construction of auxiliary facilities.
FARM IN NOSA


0 comments on “FARM IN NOSA”