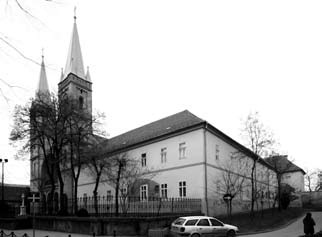Subotica is most likely to be created in the 13th century during the Hungarian king Bela IV, on a trade road that links the wealthy regions of Erdzel with the craft centers on the slopes of the eastern Alps. The settlement is formed at a point where this time, on a one-day walk from the Segedin harbor, crosses the junction which channels water from the sands to the south in the Palić lake. At the most suitable place, a crossing is formed that slowed down the caravans and forced them to rest. The frequent traffic attracted the surrounding population, which gave the initial impulse for the formation of the settlement. In written sources, Subotica first appeared in 1391.
In 1407 it was mentioned as a village, and in 1428 it was already a town, and in 1464 it was again recorded as a village owned by the Hunjadi family. King Matija Hunjadi Subotica gives that year to the Pongrac family for merit in the fight against the Turks. The men in charge of the defense of southern Hungary from the Ottomans, deep behind the first defensive line that lay on the Sava and the Danube, raise a chain of smaller fortifications in the seventies of the fifteenth century. Towers were built in Subotica, Sombor, Kolut and Bartanja. The Subotica tower was built by the Pongrac family, thanks to subsequent records, we know exactly that this happened in 1470. The approximate appearance of the late Gothic building can be reconstructed according to the shade of the settlement from 1697 and the sketches of the layout of the ground floor rooms from the first half of the eighteenth century.
The base of the one-storey building was about 20 to 20 meters, the southern and northern entrance was reinforced by towers that popped out of the level of the facade. The fortress was built of brick, and the edges were reinforced with stone squares. Data on the appearance of the roof structure are not preserved. Even the ground floor was divided into two large rooms that stretched north-south. There was a corridor connecting the exits in the middle. The layout of the rooms on the floor, due to lack of sources, we are unable to reconstruct. The spiral staircase used in the wall of the south tower was the only vertical communication inside the building. It was used during the danger, while in a quiet period there were wooden stairs. We do not have reliable sources about the medieval sights.
In 1541, the Turks occupied Subotica and until the expulsion in autumn of 1686 they kept a permanent crew in it. After the liberation, the Catholic population from the territory of today’s Croatia and Bosnia has been settled in Subotica, which to this day retained the name Bunjevci, and the Serbs from Banat, later joined by compatriots who settled in the Greater Seabo in Southern Hungary. Inside the tower were officers in one part, and the Franciscans in the second part. The western room on the ground floor turned the friars into a chapel and here they held worship.
After the movement of the Austrian-Turkish border, south of the Sava and the Danube, the settlement as a border town loses its meaning. Officers are forced to leave the tower and she is fully handed over to the Franciscans.
The Franciscans in 1730, conclude a contract with the Buddhist master Matthias Caiere to rebuild the castle in the church. Works begin in autumn of the same year. According to the contract we can reconstruct the flow of works: the inner wall between the chapel and the corridor is destroyed and thus the vessel of the future church is expanded. The walls are expanding and reinforcing the pilasters to keep the vault. The northern wall of the chapel is also crumbling in the direction of the extension where the new sanctuary is located. The new entrance is open on the south side. The south tower is restrained and through it are the same door open which will lead to the future monastery. The northern tower was knocked down earlier because of the ruin. The eastern large ground floor room disappears in this large partition and in its place only a year after the end of the church, in 1737 the construction of the monastery begins. Matija Cajer died a year before the completion of the construction.The construction of the monastery was managed by Segedin master Zachari Zaks.
Today, the neo-Romanesque look of the church is given in the expansion of the sanctuary and the extension of the tower in 1909. The designer was Budapest architect Sandor Aigner.
Restoration of wall paintings in the dining room was done in 1995.
FRANCISCAN MONASTERY


0 comments on “FRANCISCAN MONASTERY”