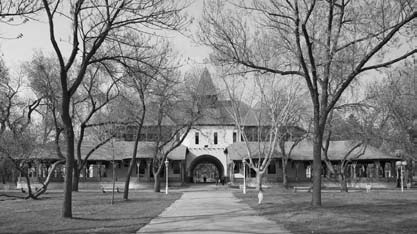The large terrace is the central object of the former spa, both in its location, its dimensions, its architecture and its function. It was built between 1909 and 1912 by the projects of the Chamber of Marcela and Deja Jakaba from 1908/09, architects from Budapest, in the style of the Hungarian secessionist variant.
The location of the building is next to Aleja formed from the segedin road to the shore of the lake, and closer to the lake, at the point where the park part turns into a parallel solution along the coast. The Aleje Trail passes through the building, or the Great Terrace is covered by its central penetration.
It was built as “Vigado” – a multipurpose building for culture, entertainment, catering and trade. In the ground zone, the central breakthrough separates the left whole – a tavern with a delicatessen from the right-hand corner – a restaurant, both with large terraces that open to the lake. To the park, two apsidally solved bazaars were organized in the function of a barber shop, a toy store and a paper shop (demolished in the 70s of the 20th century). Side stairways are accessed on the upper floor which connects the two separate floor units to a single cube. There is a large multipurpose hall that has been used for balls, parties, concerts and theater performances. It is oriented towards the park with a terrace above the bazaar. The main stage with one smaller behind it is located to the lake. On the side of the stage there are rooms for artists, and alongside them there is a café-pastry shop on one side,and with another restaurant. Both are with a handy kitchen where food lifts are located as a connection to the ground floor and basement – a kitchen. Two smaller terraces open to the lake.
The architecture of the building was built on the reputation of Erdel’s folk architecture with the abundant use of wood and decorative plant motifs. It is characterized by symmetry with dominant central passage, wooden terraces towards the lake and high roof. The basic form of the Large Terraces is a four-cornered, but with additional decorative functional elements it is modified. The facade to the park was dominated by two apsidly bonded outings, while the arched passage in the roof was accentuated by a semicircular attack with an airy wooden layout – carved motifs inspired by Hungarian folk motifs. Light erosers appear on the corner of the floor belt, and to the lake there are two large terraces of razed bases with a separate roofed plywood roof. The roof is razed, one-hour with a central tower covered with eternity.
The decoration of the building is made of wooden constructive elements, as well as carved vegetal motifs within them, highlighted with color, yellowish green, and blue in the “pale red color”.
The interior and the mobilier are uniquely solved with the exterior. The structural structure of the building is classically solved by brick and wooden roof construction, while the partition walls are designed with a construction with two-sided plastering, as well as a vault of large shops and other rooms.
Although the architects of Erdel transferred the Transylvanian region into a completely different region, the building fitfully fit into the park’s spa area. The construction of the Great Secession-style terrace was completed in 1912.
In 2006, reconstruction, restoration and revitalization of the Great Terrace began.
GREAT TERRACE


0 comments on “GREAT TERRACE”