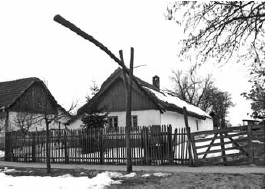The house of the Krnajski family was built in the XIX century as a three-storeyed house with built-in roof and covered with reed. In time, there is a plot of land in it, an upgraded room and a summer kitchen in the width of the porch, and then other rooms that were independent buildings. As a characteristic monument of the national building of northern Backa and the last Pannonian original house in the former fraternal family of the Krnaj family, it points to the process of forming a salted farm from spontaneously formed agglomeration.
The residential building is located in the south-west / north-east direction, facing the courtyard side to the south. The residential part consists of the typical three-pillar basement of the Pannonian house, an additional room, porch and summer kitchen. In the continuation of the residential part there is a chamber with a smaller entrance hall that connects a house with a stable (once a separate building). In front of the barn there is a barn, and in the rear behind the barn are hen houses and an open pantry for tools. Joining under a common roof above the housing and economic part is conditioned by practicality.
The trem is formed by leaving the roof roof from the backyard. It is hauled with five wooden pillars reinforced with chips and clay dump. The porch went through the stairs in the kitchen, and then left and right into the rooms. The façade canvas is covered with mud plaster and painted. The street facade of ocher is widened in a part of the porch with a closed wall. Sokl is distinguished by the color of the brick as well as the goblet from the vertically mounted boards. There are two rectangular ventilation openings in the gates. Zabat and flat façade without decoration were separated by a horizontally placed board in the attic wreath. Two window holes are double-sided, with opening to the outside and inside.
The roof is dual to the hammers with horns that fit into the dampers. It is covered with reeds and has two chimneys. Dimljak above the sub-brick is made of brick, covered with four holes, and the newer above the summer kitchen is highlighted with a sink on the top. In the ridge, the trunk roof is reinforced with five rows of falcated tiles covering the summer kitchen and the three floors.
HOUSE OF THE KRNAJSKI FAMILY


0 comments on “HOUSE OF THE KRNAJSKI FAMILY”