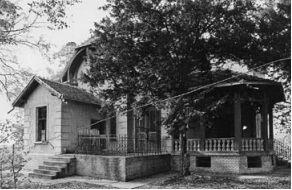The railway station at the end of the XIX century Horgos-Kamaraš belonged to the landowner Gezi Karas (Kárász Géza). After his death, the land around the landscaped park and the lake was sparse. Many of the inhabitants of Szeged, the nearest major city, have attracted the beauty of the forest at Kamaraš, and here build summerhouses. At the end of the 14th century villas and necessary bathing facilities were built. After the First World War, the Kamar-bath lost its function. Colonists settled in the villas, and objects in the park were left without any purpose, exposed to decay.
Horgos – Kamaras has an elongated urban matrix, in the form of a street connecting a railway station with a central park area around the lake, while beside it are located free-standing villas dug into the greenery of the plot.
The train station is the entrance to Kamaras. East of it leads the earthy road to the lake and the park. Along the shadowy path with a lane, the villas were sorted, on both sides.
At the end of the villa, a park of 7.71 ha is spread out with a lake of 3.75 ha. The lake has embraced the park, thus forming a kind of forested peninsula. The train from the train station led across the lake, a wooden bridge, to the park where the central functions were inn, a warm and cold bath, “Bagoljvar” and others.
At the turn of the XIX century, villas with stylistic features of eclectic, secession and Swiss villas were built in the Horgos Kamaraš excursion.
The last in a series of summer houses that were strung along the road that led from the train station to the lake was most representative. It is oriented towards the lake and the park. To date, it has largely preserved its original form. Her original owner was Bela Tihi, a pharmacist from Szeged. He had a pharmacy in Horgos. He left the villa before World War I in order to change the owners afterwards. For a long time she was abandoned and still standing empty, but the new owner started her restoration. At first glance, the villa leaves the impression of luxury and pomp, as is usual, but all this is just a fake ghost to show. It is embedded in the greenery of the garden, which to this day, though abandoned, has retained a part of its beauty and its former glory. The original decorative wrought iron fence with the central gate, as well as the central circular swimming pool with greenery are preserved.The basic organization of the base clearly distinguishes the basic three-leaf spacing, characteristic of the type of summer house in these parts from the end of the XIX century. The base is razed by adding one side block, in the function of the lounge and with the mandatory floor next to it. The salon is the largest in size, horizontal and vertical, which has caused additional constructive efforts. Representative part of the villa-procheon terrace and lounge are more decorated as well as interior. The vault of the salon is elevated with illusionist painting, with abundance of floral motifs of barrels intertwined with blue-violet flowers. This painting is certainly not the work of an experienced wall painter, but some craft workshops that were based on templates in the late nineteenth century, whose works are common in civil architecture.
From the sloping and lateral ground there is a connection with the corridor and a staircase for the basement that separates the representative and intimate part of the villa. From the lounge there is also a connection with the corridor and one room, which is the other two in relation, and all three are oriented towards the courtyard. The possibility of circular motion through the space was realized.
Below the whole building there is a basement that has direct descent from the hallway and a side exit to the yard. In addition to the hall there are five rooms that were in function of the kitchen, utensils and service rooms.
According to its stylistic characteristics, the building belongs to the romantic “Swiss” type of villa. The frontier is dominated by two continents, a wooden porch and a massive block of salons. The tentative roof structure of the porch is worn by wooden pillars with a balustrade in combination of wood and plaster. Below the roof is a wooden cassette wreath, with diagonals. On the procheone wall clad is dominated by a large triple window with smaller sections of colorful glass. Wall mortar decoration is reduced around the holes and at the corners of the building. It appears in the form of a square on the corners, in the form of a profiled crown and superscript, an interrupted tympanon with some kind of obelisk in the central part, of artificial stone. The side gates are solved by a wooden decoration characteristic of the “Swiss type”. The other facades are much more modestly decorated since they are not easily accessible to visitors and passers-by.
The roof is razed, longitudinal twin with accentuated tent roof above the lounge and porch.
KAMARAŠ VILLA


0 comments on “KAMARAŠ VILLA”