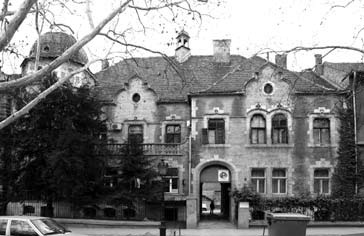Almost simultaneously with the emergence of secession in Europe, in 1893, a modest building in Subotica was built for Simeon Leovic, the royal notary, according to the project Eden Lehner and Dule Partosa (Pártos Gyula). Among the first in Hungary, she hinted at a new movement in the architecture of the “Hungarian national style” that became the lifeblood of this great Hungarian builder.
With Lehner and Partos, we meet in Subotica for the first time in 1889, when the notary asked to build a chapel for the memory of his early deceased daughter. It was erected in a Serbian Byzantine-style cemetery. When building his home, Leovic addressed the two architects again.
In the former wetland, which gradually became the most elite city of the city, the construction of the railway station began a large construction at the end of the 19th century.
The basic characteristics of Lehner’s architecture are already clearly depicted on this object. He applied flat surfaces, doubled windows, introduced colors to architecture, new materials, running volumes and playful roofs. At the same time, it was skillfully accomplishing the integration of objects into the environment.
In contrast to the splendid proportions and rich decorations of the surrounding eclectic palaces, Leović’s building has brought new trends in architecture with its simplicity and truthfulness. The symmetry and monumental dimensions of the neighboring buildings further highlighted the human condition and asymmetry of Leović’s palace, which is especially emphasized by the edge setting of an octagonal tower with a lantern. In the original project, the tower was slightly lower. It was raised by 2.5 m during the construction, based on the request submitted by Leovic’s wife, Jelisaveta Batic. The rest of the building is almost entirely built according to the project.
There are no formal rules in the composition of the façade, the rules are essential, stemming from the organization of space. Tower with a small loggia on the ground floor and a double window on the floor, furthermore trifora on the ground floor above which extends a large terrace, which occupies half the floor, asymmetrically located gate, playful artifacts, decorative chimneys and lanterns are only perceived incorrectly arranged along the facade. Played masses, game shapes, lights and shadows are not a mask, but a volume game that follows an internal function.
The object is not attracting attention only to playful forms, already applied materials, their colors and persistence. Especially the beauty of natural materials is evident: bricks and tiles and tiles. The façade is made of yellow facade brick with edges on the edges and around the mortar window in the imitation of stone chandeliers, while the rugged roofing covers the roof tile.
In the organization of the foundation, Lehner did not introduce any special novelties or basics to monitor the quality of the facade.
The most representative apartment of 5 rooms was located on the ground floor, to the left of the gate, which is clearly legible and on the facade. Unlike the linear organization of the space, which were favorite in the 19th century, the central organization of the apartment was conducted here, where other rooms are opened from the lobby – the gym, salon and women’s salon. The salon is the most representative and, by dimensions, the largest space in the apartment, has a connection with the gentleman’s room, the lady’s salon and himself. The bathroom had a direct connection only with the lady’s salon. The dining room was separated in the courtyard wing of the building. Auxiliary circular staircase went down to the kitchen, the lounge and the apartment of servants in the basement. This circular staircase makes one of the main features of the courtyard façade. It is located in a specially separated cube that ends with a tower.On the other side of the dry entrance there is a smaller apartment with three rooms, where the dining room is the center of the house, it enters the salon oriented to the street, and from the salons to the bedroom. The economic part with the kitchen, the pantry and the apartment of the servants was separated towards the courtyard. The ground floor is similar to the organization of apartments as in the ground floor, but in the bigger apartment the economic part is at the same level, and instead of the guest’s room there is a dining room, while within the room’s lady there is a “sleeping alcove”. Similar organization of rooms is also in the other smaller apartment, where the bathroom is omitted. In the basement was the apartment of the housekeeper and laundry.The ground floor is similar to the organization of apartments as in the ground floor, but in the bigger apartment the economic part is at the same level, and instead of the guest’s room there is a dining room, while within the room’s lady there is a “sleeping alcove”. Similar organization of rooms is also in the other smaller apartment, where the bathroom is omitted. In the basement was the apartment of the housekeeper and laundry.The ground floor is similar to the organization of apartments as in the ground floor, but in the bigger apartment the economic part is at the same level, and instead of the guest’s room there is a dining room, while within the room’s lady there is a “sleeping alcove”. Similar organization of rooms is also in the other smaller apartment, where the bathroom is omitted. In the basement was the apartment of the housekeeper and laundry.
The construction of this modest building in Subotica has remained unnoticed, and yet a milestone in the construction of Subotica has brought about the construction of this facility, by which the secession as a new direction in architecture stepped into Subotica and continued until the First World War.
LEOVIĆ PALACE


0 comments on “LEOVIĆ PALACE”