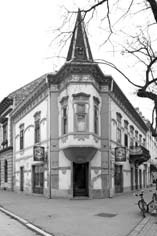The oldest house on the corner of “Trougla” is the so-called. Lončarević house. The building of Jakov Lončarević, later the property of Machaž Vitmešer, one of the oldest floorbuildings built in the immediate vicinity of the former castrum. All buildings built outside the walls at the end of the 18th century are terraced or with a high ground floor, only the house Lončarević was already in its original design designed with one floor. Already in 1799, this house was inscribed in the map of the town center. We can speak of its architecture only since 1838, based on the Drawings of the Drinking Square, which was made by Vali in the childhood. This drawing depicts the whole move of today’s Republic Square from numbers 2 to 8. Today’s look of single-storey houses with corner erker and secession decorative elements was given in 1907,when the owner Dušan Stojković sought and obtained a permit for the complete reorganization of the building (Historical Archive, Subotica, VII kör 19/1907 and TP III 204/907). The adaptation projects were edited by the suburban architect Geza Kocka, famous for its many eclectic-style buildings. This building, which partly extends to the Square of Tsar Jovan Nenad, and to the other Republic Square, is in an architectural style designed in the style of eclectic, only floral decorative motifs resembling secession.in its architectural construction, it is treated in the style of eclectic, only floral decorative motifs resemble the secession.in its architectural construction, it is treated in the style of eclectic, only floral decorative motifs resemble the secession.
The building extends to two streets, with an angle dominated by a erker that is placed above the entrance door to the store, and extends to the height of the first floor. It was buried by a high tower with windshield and ceiling openings made of sheet metal, also shaped like a tower. Facade to the Republic Square is characterized by six window axes on the ground floor and on the first floor. The windows are with a cross section of windows in the upper third. Around the window is stucco decoration with motifs of lepeza and secessionian flowers. In front of the two central holes, there is a balcony with a wrought iron rail, an eclectic balcony type, which often appears on subotica objects. The Erker is hexagonal and rests on a flush-mounted console. Each page of the erker contains one window with identical decoration as well as on the other openings of the building.
The facade to the Tsar’s Square, Ivan Nenad, is shorter, with only two window openings, both within the frames and with floral decorations, as on a longer facade. The entrance to the building is from a neighboring building with a shared yard. The building is of exceptional historical significance because it is registered in the documents as the oldest existing floor space, and its original appearance is shown on various documents starting from the above-mentioned drawings of Valija, to the image of Machaž Jančič “Proclamation of the free royal city 1779”, made in 1896 within the millennium celebrations. The solemn handover of the keys was shown just before the house of Lončarević, for which the painter knew reliably that those years had existed.
LONČAREVIĆ HOUSE


0 comments on “LONČAREVIĆ HOUSE”