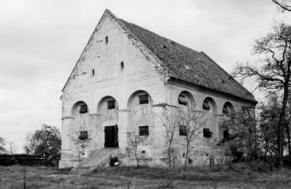The building is one-storey, imposing appearance and consistent proportions. All elements of the construction, both masonry and wood, are very massive. The primary structure was built with brick of the old format, and the roof structure and the intercity structures carried on the pillars are wooden. The building has five useful floors: basement, high ground floor, first floor, and under sloping double-deck wooden roof-first and second loft.
The magazine was created at the time of the blooming of the mercantilist economic policy of the Vienna Palace, whose goal was to increase domestic production with state aid. The magazine in Malo Horgos is the construction of the beginning of a new construction of industrial buildings-magazines that were applied until the emergence of modern silos. All construction materials except wooden structures were produced on site.
MAGAZINE FOR CEREALS


0 comments on “MAGAZINE FOR CEREALS”