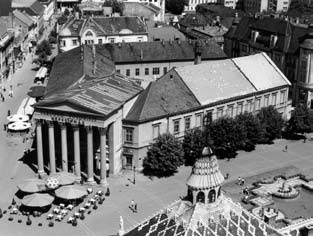The theater projects were made by architect Janos Skulteti (Scultety János), who came to Subotica in 1842 as the chief construction supervisor from Satmar. That same year, he was assigned the task of the City Senate to project the building of a large inn and hotel. Schultwets made projects in 1843, but historical events from 1848/49. The year (although the foundations were already installed) prevented the construction of this large facility.
Nevertheless, this little palanka was the first after Budapest in the territory of the former Monarchy, to get a theater. It can freely be counted in the first theater in our country, because it was erected before the Belgrade theater. The wings in which the hotel was located were extinguished in 1853 and the theater wing next year. The building was unusually conceived during that time as a set of hotels and theaters. To today’s Corso was the hotel wing, and according to today’s square (where then there was still the street), the theater wing. The combination of these two parts of the building was formed in the central most representative part oriented towards the so-called. three-prince, the place where the three main city squares were merged. The theater was built with elements of classicism with a pronounced façade, which was determined by the image of Subotica until today.The entrance procheoni part is accentuated by six corinthian pillars and a simple classicist tympanum with no ornaments. The first inscription on it was “Száloda Pest városhoz”.
Godine 1904/07. a number of adaptations were made and the part from the street Ivo Vojnovic was added. Constructive interventions carried out at the facility at the beginning of the 20th century largely defined the constructive and functional concept of the building, as well as the interior itself. By “abolishing” part of solid walls and pillars by mounting steel pillars with the “pulling” of steel carriers through them, the architectural concept and interior and interior and interior design of the hotel and theater wing, as well as the entrance hall, have been changed. The reconstruction of the main stairway was carried out by “drawing” of steel profiles under the side of the side branches instead of masonry vaults. The carpentry has been largely replaced by a new, characteristic for the turning point of centuries. The entire façade canvas was given more decorative elements of eclecticism and secession in the form of a horizontal division of the façade canvas in the terrain belt,and the more decorative processing around the holes in the form of a console, garlands and the like.
In March 1915, the theater room was burnt down in a fire. Only the walls are left. Then the ballroom was adapted for theater purposes. On this occasion, elements of the original ballroom were partially destroyed. Adaptation was done in 1925/27. according to the project of Oton Tomanić, Vasa Stefanović and Koste Petrović. The theater receives the function of the cinema, and in 1945 it again becomes a theater.
From 1926 to 1952 there were no significant interventions on the building. In 1952, part of the stage was reconstructed with the installation of a mobile stage. The Ballroom was based on the 1984/85 project. In the present year, it received the present form of “black box”. The hotel wing of the building is a series of inadequate, styled adaptations completely devastated. The theater wing is out of office and left to ruin. The main projects for restoration, reconstruction and interpolation of the theater building are in progress.
NATIONAL THEATRE


0 comments on “NATIONAL THEATRE”