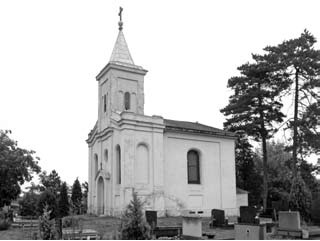In 1868, Maria, a member of Timothy-Time Radic, appealed to the City Senate with the attached purchase agreements with Bel Jakobcic about the purchase of land and project documentation, seeking permission to build a “chapel with a family tomb, as a memorial to her husband, and maintenance of the chapel will be ensured by the establishment of the Foundation “. The City Council meets the request, and approves the attached plans for the construction of the chapel at the Orthodox Cemetery in Subotica, with a small note, and signed in the signature: Senator Antunović and construction supervisor Janoš Škulteti.
The chapel is dedicated to Silasku Sv. is located in the western part of the Orthodox Cemetery in Subotica and represents a harmonious, small church building, built in 1868 according to the Titus Mačković project in the style of classicism. It is single-walled, and the inner space consists of a rectangular rectangular shape on the west side, an arc of approximately square shape, and an altar semicircular apse on the eastern side. The floor consists of two independent pillars and one pilaster on the south and north sides, with shallow, lightly profiled capitals that carry the three arcades of which the central one is the largest. In the courtyard, on the south side there is a marble plaque with data on who and when he erected a chapel.
The simplicity of the building, without decorative features, is reflected on the external facade. The facade is narrower with a centrally placed entrance with a marked tin, a twisting crown over which one is an eye, and the lateral one is larger, the longitudinal window is arched. On the same axis of the entrance, the tower of the rectangular base rises, which has one longitudinal window on each side and one blind window, which together gives the appearance of the trifora. The tower ends with a tiled roof tile. On the southern façade there is a window on which the stained-glass technique was painted the figure of St. Jovana, and on the north facade, a window with a figure of St. Nicholas. Today, the windows are covered with white ornament glass, and preserved only on the edge of a narrow frame of circular fields filled with stylized plant motifs made in bright brown-yellow, white and blue colors.If it is known that the general restoration of the Serbian Orthodox Church “Sv. Vaznesenja Gospodnjeg “in Subotica, 1909-1910. and that the styrofoam with the saint’s show was made by the company “Tiroler Glassmolerei” from Innsbruck in 1909, it can be assumed that these two stained glass windows worked the same workshop. Facade windows are monofors, made by imitation stained glass with foil with geometric-plant ornament. The vegable edge frieze is bright green.The vegable edge frieze is bright green.The vegable edge frieze is bright green.
On the eastern side, above the entrance to the crypt where all Radici were buried, there is an octulus with the painted play “St. three. ” It was created in the first decade of the twentieth century and it is still unknown to the author.
The final wreath is a simple profiling and runs in the attic with the entire length of the building. A two-hole roof construction, and over the apse, the correct tiling is covered, they are covered with eternal plates.
RADIĆ CHAPEL


0 comments on “RADIĆ CHAPEL”