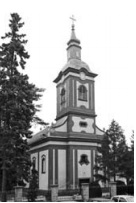According to the Yearbook of the Serbian Orthodox Church in Kanjiža, the first church was erected at the mouth of the mouth of the Kireš stream in Tisza, and it was built of platelets. The Serbs raised it after arriving in these parts, the Great Seaboard under Arseny Carnojevic in 1690. At the site of the old temple in 1773, the construction of a new church of hard material began, according to the type project of the Vienna Castle, and the construction was completed in 1775. During the revolution of 1849, the church was completely burned down.
In the calendar of the Serbian Orthodox Diocese of Backa it is stated in 1856 as the year of construction of a new church, which according to Olivera Jovic-Milanovic could be the date of some intervention on the building, and in the church protocol in Kanjiža it is said that the third temple is in order, today’s temple is built in the center the city, and it was already refreshed already in 1851. However, some decorative features on the building support the fact that the temple was built earlier, such as the baroque-rockae lines on the western facade or the shape of volumes and ornaments in the shape of a bucket on the west wall that flanked the belfry. The church was built in the late Baroque style.
The church is a one-nave building with a five-legged apse outside and inside, and with pronounced singing outings on the north and south façade. It belongs to the type of church of the Sombor pattern of a tall and massive tower with baroque ends, which is much more focused than the rest of the church. Its base from the west, procheone façade is drowned in a shallow rhizalite.
The concave wings that have a flanked bell in their lower part have spiral decoration, and in the central part is an elliptical okulus that gives the facade an accent of the rococoise. Above this perimeter, a tower with one window of arched finish on all four sides is rising, with ribbons in the mortar that follow the line of the hole. On the windows are wooden blinds. The corpus corpus ends with a profiled wreath which conclusively interrupts, and in each field below it is placed one hour. The bell is covered with a copper sheet cap.
The wall canvas is divided into shallow lynxs, and all decoration is reduced to a rectangular plastic made in mortar, in brown-yellowish color. The western façade has a shallow, central rhizalite, and above the double wing portal is a window of scratch lines. On the side facades, as well as on the apsidal part, windows of the segment finish, as well as blind windows on the apse and above the entrance to the southern facade.
The profiled loop wreath runs along the entire building and carries a roof to two water covered with pepper tile.
Inside, today is the iconostasis of modest carvings, made in combination of late baroque-rocky plant forms and certain classicist elements-canelated pillars, toothed strings. The first iconostasis was painted in 1791 by Teodor Ilić Česljar, but during the revolution of 1849 the temple burned down when the iconostasis and many church wrecks were destroyed. From the old iconostasis, two upper icons are preserved:
– Virgin with little Christ, oil on wood, vel. 110 x 65 cm
-Isus Christ, oil on wood, vel. 110 x 65 cm. The icon shows the traces of fire damage as well as the icon – Archangel appears to Jesus Navin, in the front of the central arcade of the new iconostasis.
The icons are indicated in the lower right corner of the Cyrillic: T. Ilić 1791th year. Assessing the stylistic values of the Zschlar’s painting on the iconic iconostasis of the old town, it is stated that “some parts show great affinity with Mokrin”.
Other icons on the iconostasis were performed by Djordje – Djura Pecic in 1864, after painting the iconostasis in Martonos in 1862. In the old literature, these Pecic’s icons were recorded as the works of Nikola Aleksic, although some of them are more difficult to see the author’s signature signs and years of making 1864. On the icon of John Preteče, at the bottom, the right corner of the Cyrillic script was signed: M. Ge. Pecic, which means a molder or a little Georgi (Djura) Pecic. The wrong attribute is undoubtedly the confirmation of Pecic’s dependence on Aleksic’s stylistic expression.
The interior of the church was also painted by Djura Pecic in 1864. The paintings were made in oil paint on a lime basis, but in 1948 and 1990, by the hand of an unknown author covered with a layer of completely new advertising.
In the port, northwest of the church there is a stone cross which was erected in 1871 in the city center, at a place called “pig market”. It was rebuilt in 1930, and after the occupation in 1941 it was transferred to the port of the church.
SERBIAN ORTHODOX CHURCH OF ST. ARCHANGEL MICHAEL


0 comments on “SERBIAN ORTHODOX CHURCH OF ST. ARCHANGEL MICHAEL”