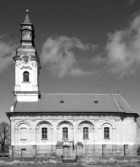The church was built in 1822 and was built with the stylistic characteristics of classicism. It is a one-nave construction of a longitudinal base, a harmonious proportion, with the attachment, a naos, and a spacious altar space, which is semi-circular from the inside, and from the outside is polygonal and half-shaped.
The central part of the facade is with a shallow rhizalite marked by two pairs of Tuscan pilasters over which the triangular tympanum rises. Above the entrance to the temple is a semicircular window. The slightly uncooked kalkani are marked with modest acrobatics, and the central belfry rises up the belfry of larger dimensions. On each side there is a semi-circular window with blinds on each side, and underneath the multi-profiled umbrella of the belfry, on all four sides, the clock is placed. The bell tower is covered with sheet metal, and the bell-shaped bell-shaped bell is connected to the building’s corpus.
On the side facades there are four windows, with a segmental ending, placed in multi-profiled niches, topped with cassettes and separated by Tuscan pilasters. In the center of the apsidal wall there is a window, also with a segment port. In addition to the entrance to the west side of the temple, the entrance huts are located on the north and south facades. Both entrances were highlighted by Tuscan pilasters and triangular gates, which were added in 1908, as it is written in a gable above the door.
The only decorative element appears in the form of shallow, rectilinear profiles in the archival areas of the side niches and at the side entrances. In the attic flows a lightly profiled level wreath that fits on the pilasters’ half-scales, and a series of triglyphs and flower motifs placed in the metaphor fields run over it over the entire roof top. The interior space is divided into four grasses with accentuated pilasters.
The wooden roof of the church is covered with pepper tile. In the church there is a high classical conceptual iconostasis. The icons were made by Nikola Aleksic in 1839. The iconostasis contains 58 icons arranged in four zones. The icons are painted with oils on a wooden surface.
On the throne of the Virgin there are two icons, the Virgin on the throne and the Escape to Egypt, and at the Arch of Throne there is the icon of the Holy Virgin. Nikola.
On the vaults there is painting from 1908, the work of an unknown author, but it is very likely that under this layer is an older one that may be the work of Nikola Aleksic, as well as paintings on the side walls, which were repaired, but preserved their originality.
Lord Savaot is shown on the vault above the soleus. In the long grass they are gospel lovers, and in the middle of St. three. In the third grass was the display of Christ blessing five loaves and two fish and the Resurrection of Lazarus, and in the fourth field Lot and his daughters.
In 1986/87. restoring the interior of the church, without expert supervision, in the third and fourth grasses painting is overturned.
On the northern wall of the temple, the same painter painted two scenes: The Return of Jacob and St Stephen’s Stone.
On the southern wall there are scenes: The sacrifice of Abraham and Christ saves the apostles at sea.
On the balcony of the choir are presented: Christ and Mary Magdalene and Christ’s message to Nicodemus.
Serbian Orthodox Church of St. Archangel Michael and Gavrilo in Banatski Arandjelov, with its monumental dimensions, but harmonious and simple architecture belongs to the typical examples of church construction of the first half of the 19th century in Vojvodina, which is marked by the style of classicism.
SERBIAN ORTHODOX CHURCH OF ST. ARCHANGEL MICHAEL AND GABRIEL


0 comments on “SERBIAN ORTHODOX CHURCH OF ST. ARCHANGEL MICHAEL AND GABRIEL”