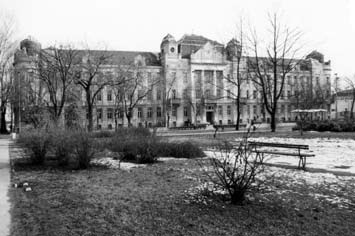The building was built in 1912/1913. (Strassburger Izidor), as a representative building dedicated to the needs of the state in which the national railway station was located. It is similar to other buildings in a similar city (gymnasium, barracks, former court building). It was built in the style of the Vienna Secession with the compilation of elements of earlier styles, primarily Baroque, by which the architect fulfilled the desire of the investor giving the building a representative appearance. It is a two-storey, self-contained object, shaped in the form of the letter “E” drawn to the regulation line of the street and forms part of the Lazar Nesic Square. Representative of the building contributes to the central shallow rizalite on the façade designed with elements of Baroque, which ends in the roof zone with domes and the central mansard roof.Between the dome is a central attack with a coat of arms of a railroadman marked with two shallow pilasters that end with a stylized image of a “pane” – a motif that often appears on the building. The object is drawn along the horizontal with pointed balustrades under the windows that extend along the entire facade, and they also appear on the side wings. The rounded corners vertically dominate and end with the dome in front of which the secessionist attack was supported by two shallow pilasters with caps in the form of a “pane”. On the ground floor, the façade is treated with horizontal partitions and openings of a straight end running in a rhythmic series. On the same axis, identical openings appear on the first and second floors of the secession partition of the windows. On the first floor there are balconies with decorative iron holders for flowers. In the umbrella zone, side by side, on the one side and the other are two less secessionist attacks,with a centrally positioned window whose shape follows the line of attack and has a “T” partition of the window. The wall plastic is reduced to the fields around the opening, and something is more pronounced in the atics in which the line of the slopes follow the plastic outlet in the form of the correct sequence. In the attic there is a series of consoles that appear on rounded corners beneath the side sideways. The courtyard facade with two lateral tracts is a simpler processing that repeats the same openings that run in a rhythmic sequence, and sometimes appear individually. The roof is complex, covered with pepper tile with ventilation openings, and from the backyard there are playful lines.In the attic there is a series of consoles that appear on rounded corners beneath the side sideways. The courtyard facade with two lateral tracts is a simpler processing that repeats the same openings that run in a rhythmic sequence, and sometimes appear individually. The roof is complex, covered with pepper tile with ventilation openings, and from the backyard there are playful lines.In the attic there is a series of consoles that appear on rounded corners beneath the side sideways. The courtyard facade with two lateral tracts is a simpler processing that repeats the same openings that run in a rhythmic sequence, and sometimes appear individually. The roof is complex, covered with pepper tile with ventilation openings, and from the backyard there are playful lines.
Today, there is a mechanical, electrical and traffic secondary school in the building, and 2004/05. All external windows on the building were replaced with a new one, the same shape.
TECHNICAL SCHOOL


0 comments on “TECHNICAL SCHOOL”