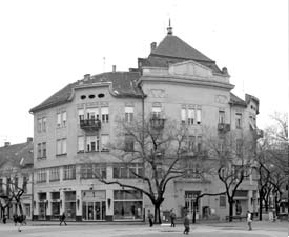The most recently built object in the complex “Trougla” is the building of the former bank. Construction began after 1905, and was completed in 1912. The building was built according to the projects of Alfredo (Guttmann) Hajos with the stylistic characteristics of the geometric Viennese secession. The building is unusual in the very location where it is located. It is an angular two-storey, business-residential building, a base in the shape of an oval that is not architecturally classically resolved and does not create an angle, but it is arched. The entrance to the building is located in the central axis of the port that makes the transition from the Republic Square to Tsar Ivan Nenad Square. Due to this arcane treatment there are no two façades, but only one symmetrically processed. The building is dominated by three vertical axes, of which the central entrance part with a high double pyramidal roof.Two lateral verticals stand out in the final roof zone with flat arches with three horizontally mounted oval ceiling openings.
Horizontal division is divided into the ground floor where the business premises and two apartments are located. The architect broke the homogeneous façade canvas with the game of window holes and their various clusters (single-wing, two-winged, three-winged) rather than by applying rich decoration. The ornamentation is very economical on the building. The only decorative element is the rectangular array between the floors, filled with garlands and feston wreaths above the window apertures. Above the wall surface of the central rizalite is a flat frieze, on which the inscription – CREDIT BANK is still visible, and in the axis of the final windows are the paths that hold intricate garlands. The frieze ends with a shaped wreath on which the architrave falls with the dominant ornament of a hive in the oval girland, as a symbol of banking, is often a decorative feature in the Hungarian secessionist version.
The middle part of the architrave rises in the form of a triangular tympanum marked at the ends of the motif of a hive made in full plastic, which still appears on the pillars at the entrance of the building. There are balconies with wrought iron railings on the property. The side parts are one by one smaller, while on the risalite five, the central one on the first floor is the largest and stretches the width of the triple hole.
The entire central construction of the building is dominated by a pyramidal roof covered with peppercorn, while over the rest of the building the roof is bleak.
THE BANK BUILDING


0 comments on “THE BANK BUILDING”