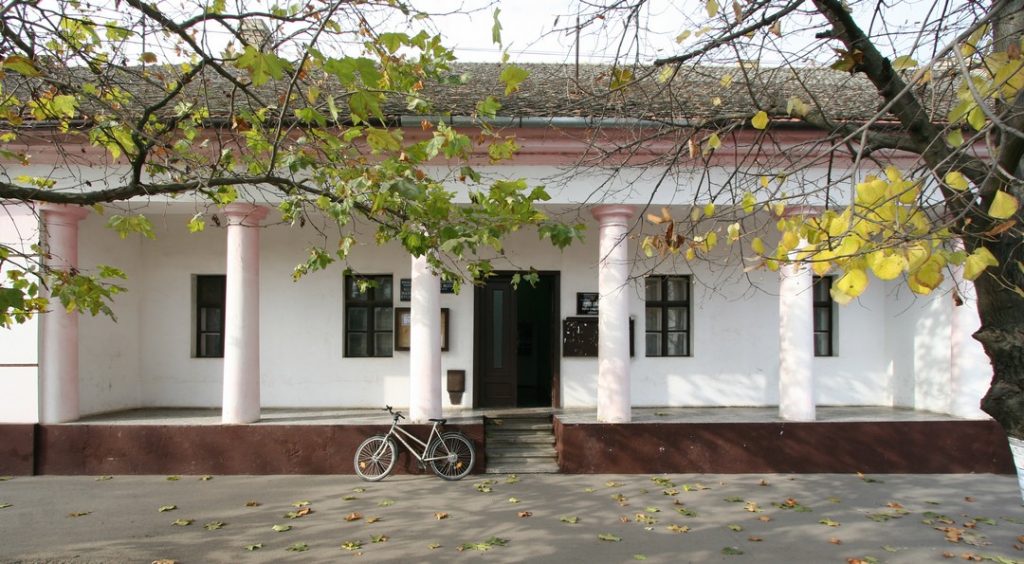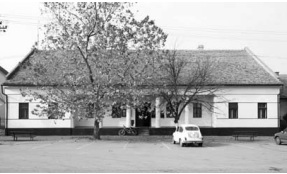The building was erected in 1834 in the center of the settlement, in the spirit of classicism. It is ground floor, longitudinal rectangular bases. On the main façade, the three-part split of the wall cloth is formed with open porch, with four pillars and two half-shells, as well as two side rhizalites decorated with lynx. On the side facades there are three-legged gates with two Gothic windows, among which there is another fake, the same shaped. Below the north-eastern gates, a wreath is profiled, and below it are four blind okulus and three windows with arched, beautifully-treated fronts. On a dual-roofed roof, covered with a tile, on a larger chimney that is closer to the northeastern gem, it was inscribed in plaster in 1834. The building was technically recorded as early as 1881, and the plans are preserved.

THE BUILDING OF THE FORMER PEOPLE’S COMITEE


0 comments on “THE BUILDING OF THE FORMER PEOPLE’S COMITEE”