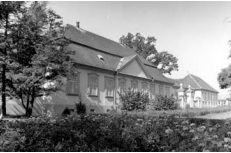The Zako Castle was built by members of the noble family Zako, who received Bajša with a grant from June 25, 1751, from the Austrian empress Maria Theresa, and since then, the family of this family, Stevan Zako, a native of Dalmatia, a captain in Stara Kanjiža, who, like his descendants carry the adjective “from Bajsa”. Only eight years later, in 1759, Zako sold half of Bajsa Luka Vojnic, who, as owners of Bajsa, was also mentioned in 1826. At the transition from the 19th century to the 20th century, the castle is owned by Nandor Vamoser. Although the adaptation of the original conception of the spatial solution of the building is somewhat distorted, the pure and certain stylistic affiliation in which the object was made, it was created under the influence of the idea of classicism and its expression complements the architectural creation of this era. Judging by certain decorative elements, the castle was built at the same time as the Orthodox Church in 1818, and the kits were also members of the Zako family. The castle is located near the church and it seems that there once existed a path that directly connected two buildings.
The castle is a rectangular base with a triangular tympanum on the main façade, small porticoes on the side facades and large, it would be said, altered portico with a terrace in the courtyard facade facing the park. The park side port has three side pillars, among which are triangular tympanons, one of which is the one in the middle of the facade, while the left side is folded. Windows is a flat ending with a base, and above it flows a flatly profiled roof wreath. The original decorative wrought iron made of wrought iron was preserved on one window portico window. To the right of the castle are the remains of a large masonry gate with pillars with one vase.
The roof is of an interesting shape, it would be a kind of mansard roof, covered with eternal plates. At the ends of the long section, where the roof of the roof begins, there is one vase (it is preserved only on one side) and the same shape as on the church. The building on the right side of the castle, which was once part of the property, has a base on the elbow and on the courtyard side of the hallway – gang, high arch closed and glazed openings. By the height of the roof, the shape of the window and the plastic around the window, it is assumed that this building was created simultaneously with the castle or somewhat later. The building is walled with the castle gate of the castle.
Castle Zako was burnt down in 2000.
ZAKO CASTLE


0 comments on “ZAKO CASTLE”